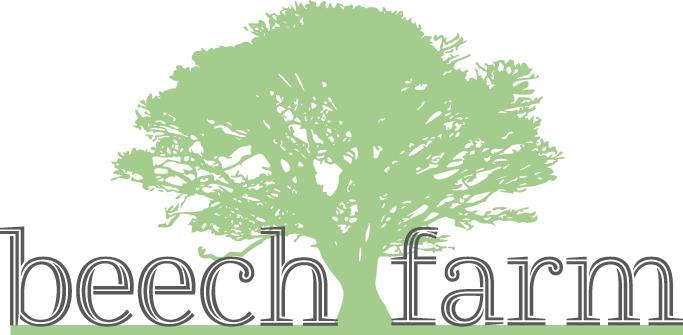top of page
Floorplans
The below floor plans are intended to give you a better idea of how each cottage is configured. The floor plan(s) for each individual cottage are to scale, but the scale is not necessarily the same between each (although the total floor areas should give you a steer of the cottages' relative sizes).

FP The Farmhouse - Floor 0

FP The Farmhouse - Floor 1

FP The Farmhouse - Floor 2
Beech Farm

FP The Farmhouse - Floor 0
1/3
The Farmhouse
Sleeps 10
Our largest cottage with generous room sizes throughout and five bedrooms across its three floors and a small private garden

FP Columbine - Floor 0

FP Columbine - Floor 1

FP Columbine - Floor 0
1/2
Columbine
Sleeps 6
A partially upside down layout so the lounge can make use of the views to the west of Beech Farm and a particularly generous kitchen-diner

FP Tanglewood

FP Tanglewood
1/1
Tanglewood
Sleeps 4
Tanglewood is conveniently all on one floor with rooms that flow naturally
Site Plan

bottom of page













